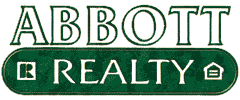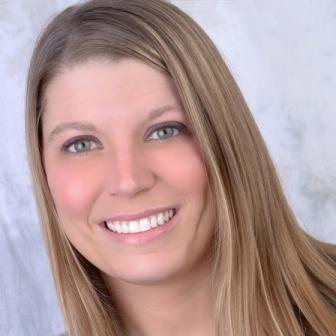Floors
Bedrooms
Baths
Sq. Footage
Construction year
Average Utility Cost
Annual Property Tax
School District
Heating medium
Address
City
Welcome to spacious living in this 5 bedroom, 3 bath split foyer home boasting over 3,500 square feet of meticulously designed living space. Situated on 1.5 lots, this residence offers abundant room for comfortable living and endless possibilities for customization. As you step inside, you're greeted by the grandeur of a 3-car heated garage, complete with a 16' x 16' shop area perfect for pursuing your hobbies or easily convertible into additional living space to suit your needs. The main level features an eat-in kitchen adorned with oak cabinets, an island with a raised counter for dining, and charming trapezoid windows that flood the space with natural light. A spacious living room provides the perfect setting for gatherings, while a separate family room offers cathedral ceilings, patio doors with deck access, and an electric fireplace, creating an inviting ambiance for relaxation and entertainment. Retreat to the primary bedroom boasting a walk-in closet, private bathroom with heated floor, walk-in shower, and solid hickory vanity. 2 additional bedrooms on this level share a full family bath with ceramic tile floor, while a separate laundry room adds convenience to daily living. The lower level offers even more living space with family room, two bedrooms, and a 3/4 bath with additional laundry hookups. Access to the finished, heated/cooled shop provides endless possibilities for creativity or storage, while two additional storage rooms (one with shelves and one reinforced for use as a storm shelter) ensure ample space for organization. Outside, enjoy the serene fenced backyard surrounded by a variety of trees and landscaping with concrete patio perfect for outdoor gatherings and a composite deck offering the ideal spot for al fresco dining. The 16' x 12' garden shed features concrete floor, insulated walls and ceiling, and is equipped with electricity and an overhead door with opener. With updates including a new roof in 2018 and a new furnace and central air in 2017, this home combines comfort and convenience in every detail.
**Buyers must supply proof of funds of financing prior to scheduling a showing.*
Room Dimensions
| MAIN FLOOR | SIZE |
|---|---|
| Eat-In Kitchen | 16' x 24' |
| Living Room | 24' x 20 |
| Family Room | 24' x 16' |
| Primary Bedroom | 24' x 16' |
| *Primary Bathroom* | 9' x 6' |
| Bedroom | 13' x 11' |
| Bedroom | 11' x 10' |
| Full Bath | 11' x 10' |
| Laundry | |
| LOWER LEVEL | |
| Family Room | 23' x 16' |
| Bedroom | 12' x 11' |
| Bedroom | 15' x 12' |
| Family Bath | 8' x 8' |
| Work Shop | 16' x 16' |
Kathy Plendl - Broker/Owner
Kathy has been an active Realtor in Hampton and the surrounding area since 2000 and purchased Abbott Realty from Linda Abbott in May of 2009 making her the new owner and acting Broker. Each year she has increased her listings & sales activity. She is a member of the national, state, & local Association of Realtors, as well as the area MLS. Her professionalism, dedication, and intelligence have made her a valued & trusted real estate agent in Hampton & the surrounding area. Kathy and her family currently reside in Hampton.
































































